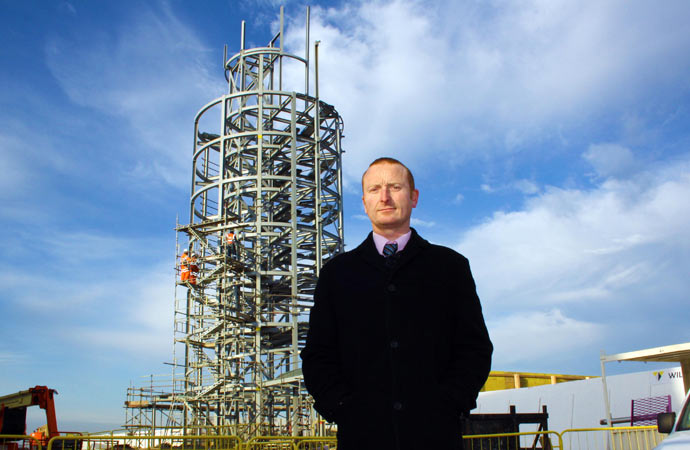
New Vertical Pier taking shape
A stunning new pier which will dominate the skyline of a North-East seaside resort is starting to take shape.
County Durham firm Finley Structures have completed the steel framework for the Vertical Pier, due to open later this year, as part of Redcar and Cleveland Council’s multi-million pound redevelopment programme.
More than £290m is being spent in the Borough to regenerate the area, while an estimated £4.5 billion of private investment is expected to create around 14,000 new jobs and 600 new businesses.
A total of £40m is being spent on Redcar seafront, including £30m on new sea defences and enhanced landscaping, and £8.3m on ‘The Hub’, a Creative Industries Centre on the site of the old Palace Theatre.
The new Vertical Pier, costing £1.8m, will stand at an amazing 80ft high and will provide spectacular views up and down the coast.
Construction firm Willmot Dixon Group sub-contracted the steel fabrication and installation work to Finley Structures, who have recently completed the job.
Construction manager for Finleys Andy Braid, pictured next to the pier, said: “It’s a pleasure to be working on an exciting project which will have such an obvious impact on Redcar seafront.
“It’s also further testament to our versatility and the diverse range of projects we’re capable of delivering to high standards.
“The artist’s drawings of the Vertical Pier look absolutely stunning and it promises to provide the focal point of what is a major regeneration programme in the town.”
The seafront’s new beacon will provide Redcar with a new icon. The ground floor will be used primarily as café space with indoor and outdoor seating areas. This will also be used as an exhibition space as well as providing the location for public toilet facilities.
A series of unique studios and workspaces that can be leased by the creative industries sector will be on the six levels above the ground floor.
Each level of the Vertical Pier will be accessible by lift or stairs and open to the public free of charge.
The building has been designed to create a dynamic experience on the journey to the top of the building, with views of local landmarks framed by the outer foils wrapped around the tower.
At roof level, with its open air viewing platform, there will be a panoramic view across the dramatic seascape and surrounding landscape.
The building will be open seven days a week between 9am and 10pm during peak season. There will be constantly changing exhibitions housed within the building.
The project is part funded by the NE ERDF competitiveness programme 2007-13.
« Back to NewsState-of-the-art facilities
Our 90,000 sq ft production facility is packed with state-of-the-art machinery. We provide a wide range of structural solutions to the construction industry and offer a range of in-house services – including estimating, design and detailing, steel fabrication, painting and installation – enabling a cost-effective and efficient all-round service to main contractors.












